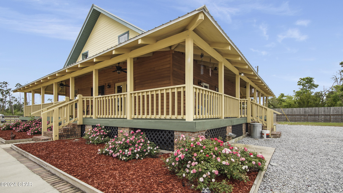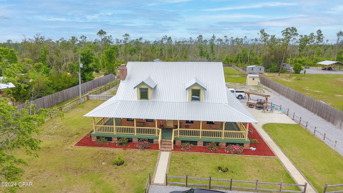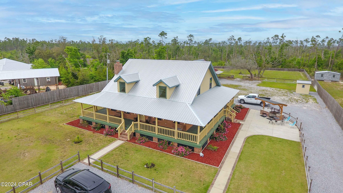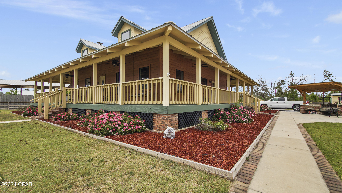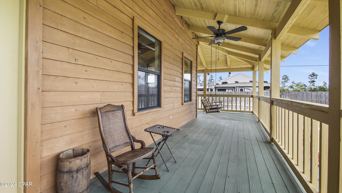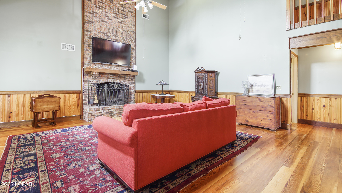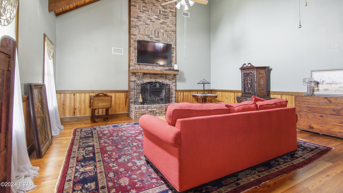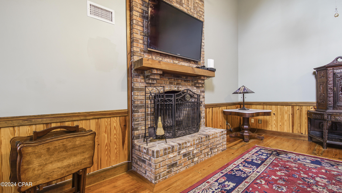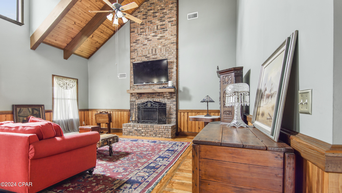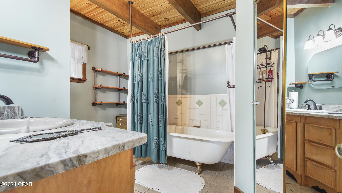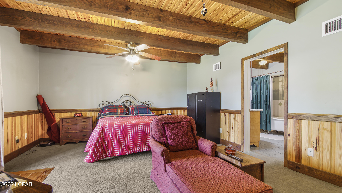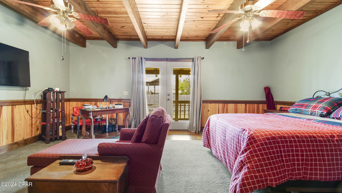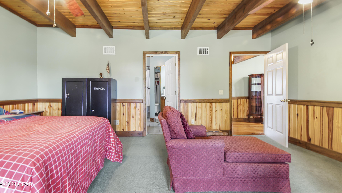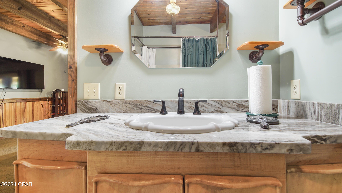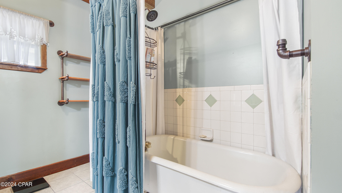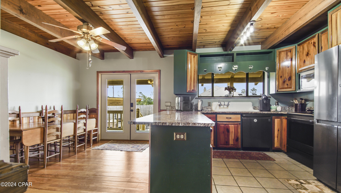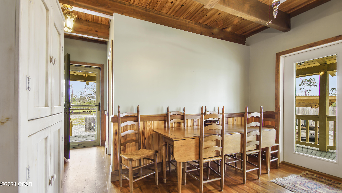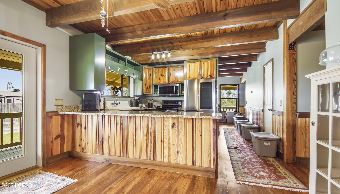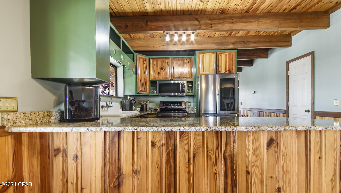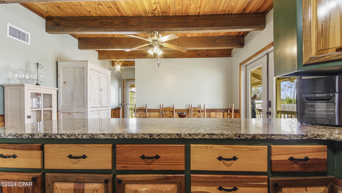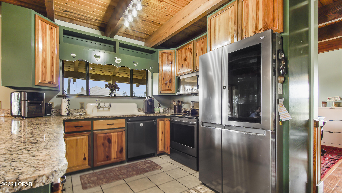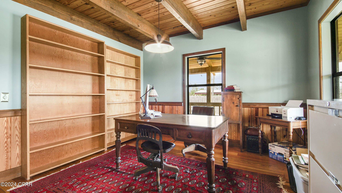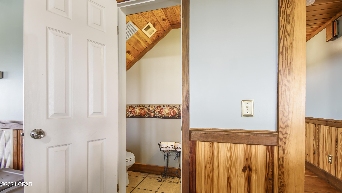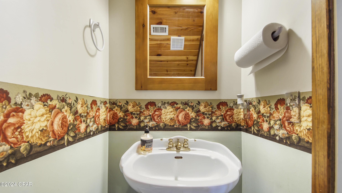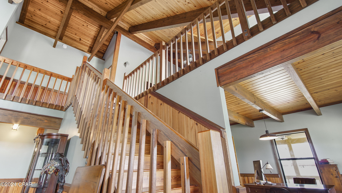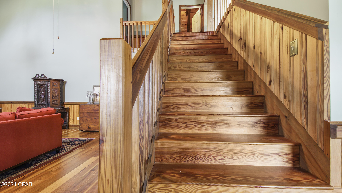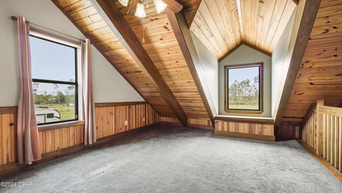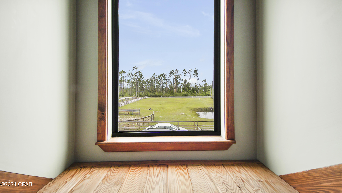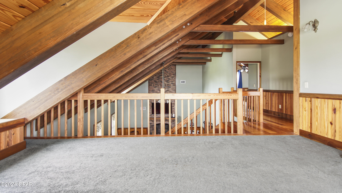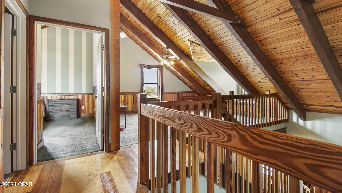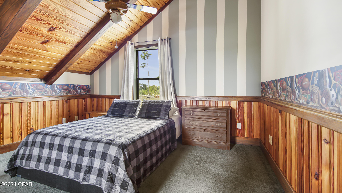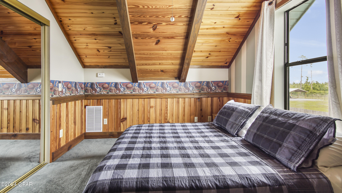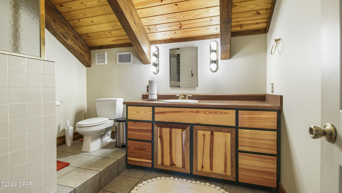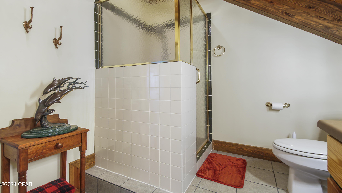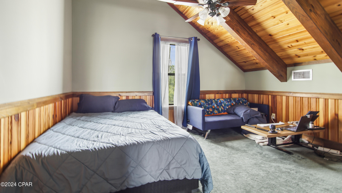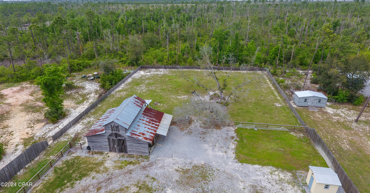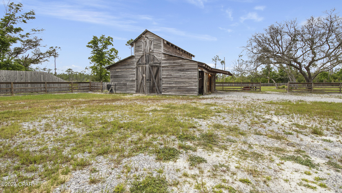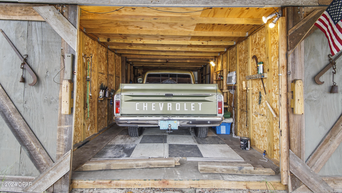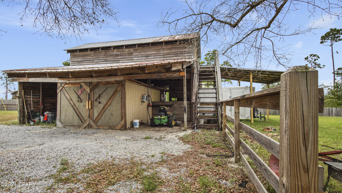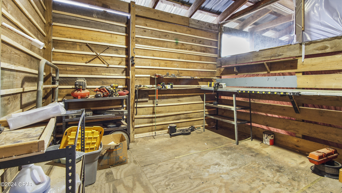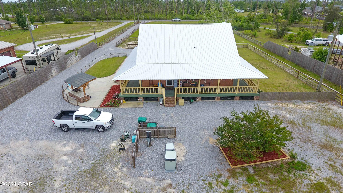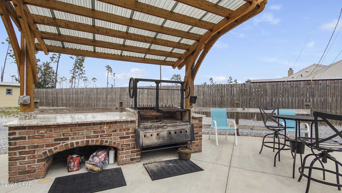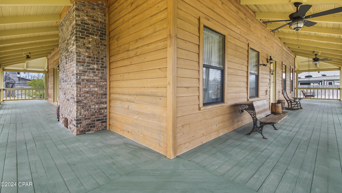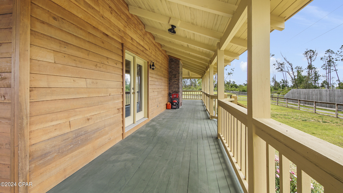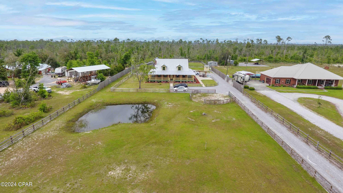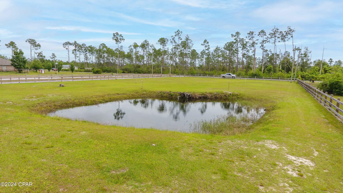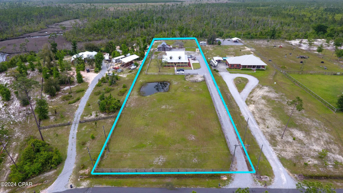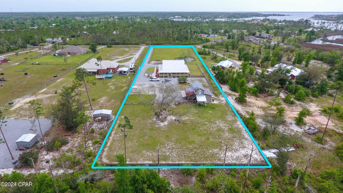320 Wildwood Drive
Panama City, FL
$500,000
Escape to the serene beauty of Wildwood Ranch, where tranquility meets rustic charm. As you approach, a sprawling fenced-in ranch welcomes you, with a gravel drive leading to a picturesque two-story home. Nestled beside a tranquil pond, the wrap-around porch beckons you to unwind, complete with a wooden swing for lazy afternoons.Entertain effortlessly in your outdoor haven, boasting a cozy grilling area and paved patio, perfect for gatherings with loved ones. Beyond lies a barn offering endless possibilities, from hay loft to stalls, workshop, garage, and ample storage.Step inside to discover a captivating interior, with soaring wooden ceilings reaching over 20 feet high, framing a wood-burning fireplace that sets the stage for cozy nights in. A versatile space awaits to the right of the entrance, ideal for either an office or formal dining area.Venture further to find the epitome of comfort in the sprawling master suite, boasting a generous walk-in closet and an en suite bathroom featuring a luxurious cast iron tub. The heart of the home awaits in the spacious kitchen, appointed with a charming cast iron sink, elegant granite countertops, stainless steel appliances, and a breakfast bar, all complemented by an adjacent dining area.Convenience meets functionality with a large laundry area offering extra storage and an additional fridge. A guest bathroom on the first floor ensures utmost comfort for visitors.Ascend the stairs to discover two inviting bedrooms, a full bathroom with a shower, and a generously sized loft area offering endless possibilities for recreation or relaxation.Schedule a viewing today and seize the opportunity to embrace the tranquility, charm, and endless possibilities this captivating property has to offer. Act now and make your dream of owning this idyllic retreat a reality before it's too late!

