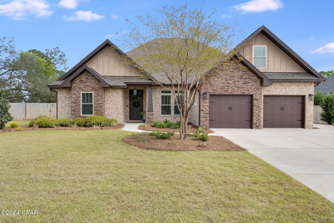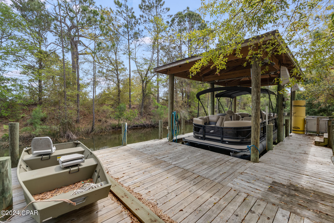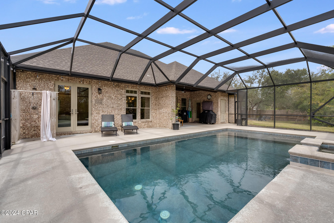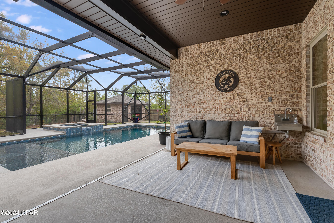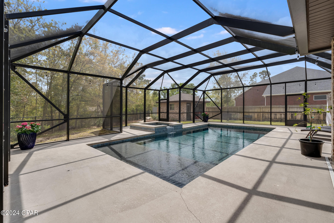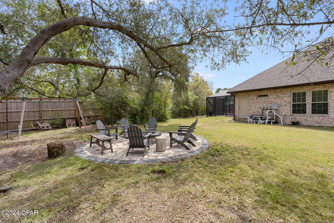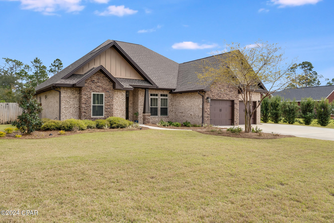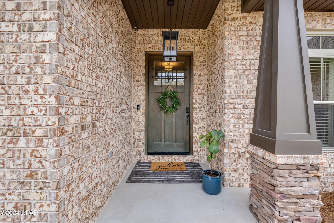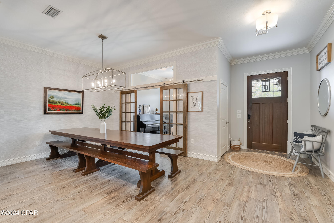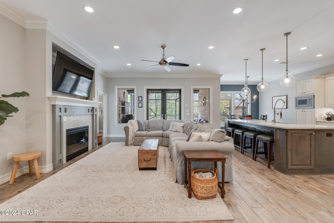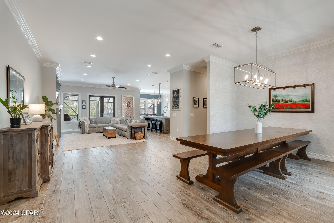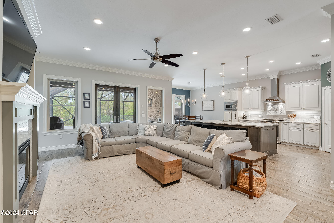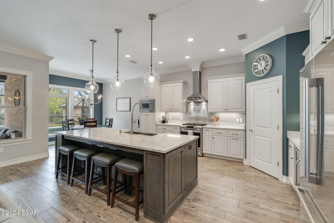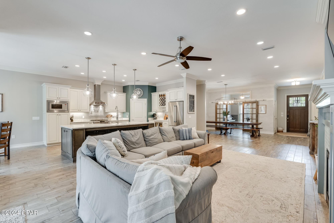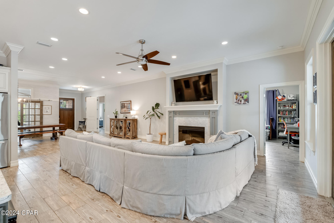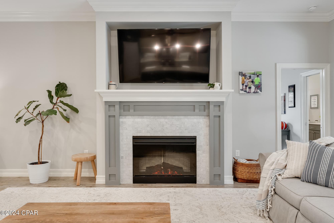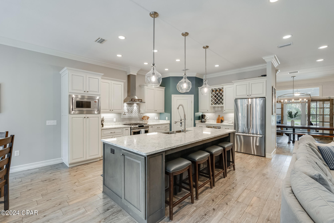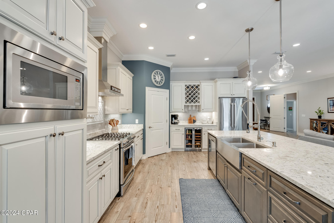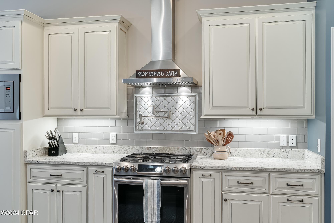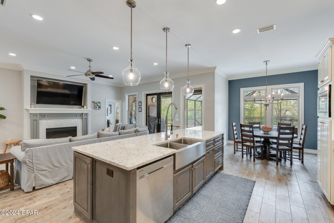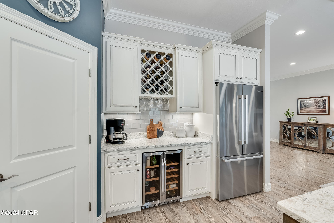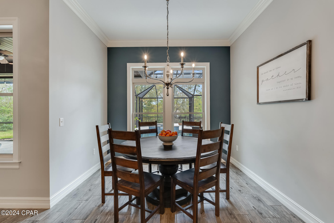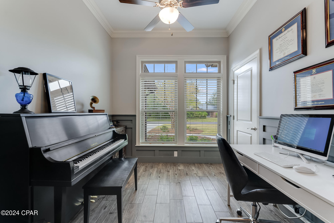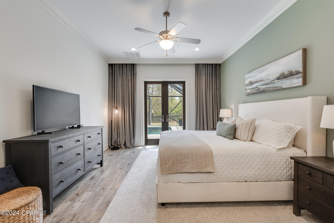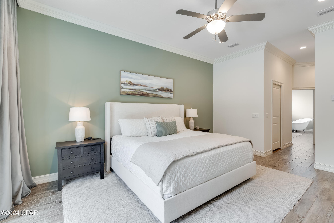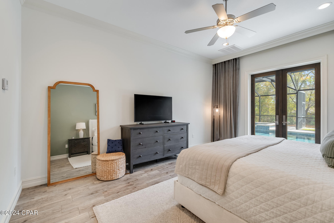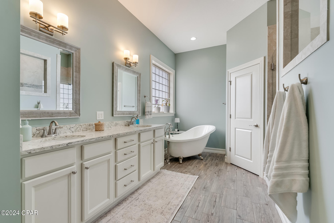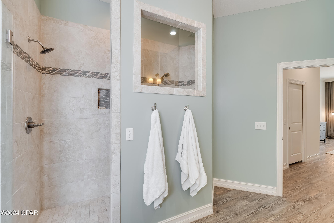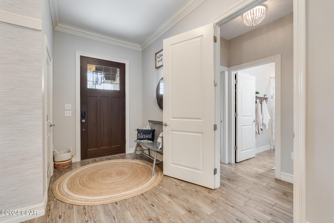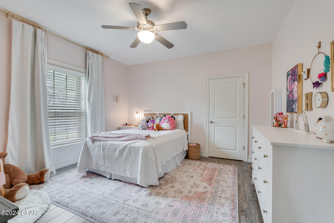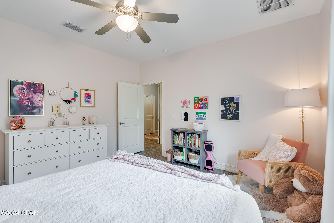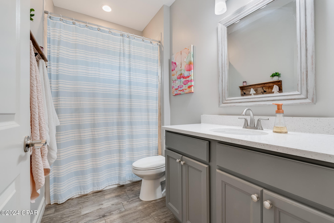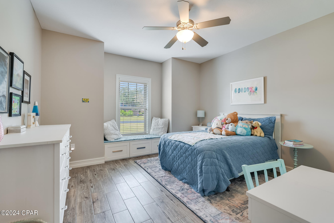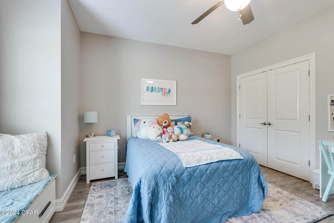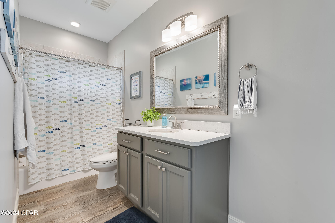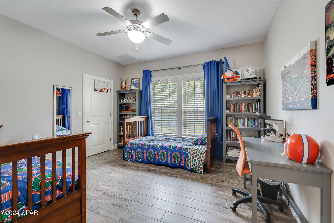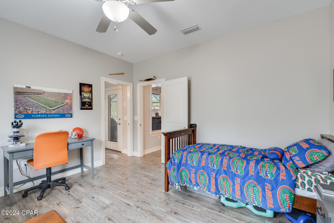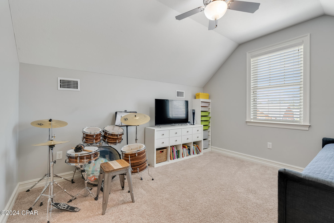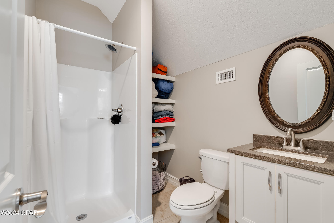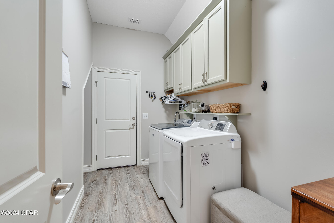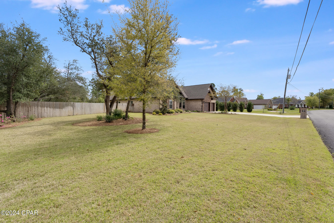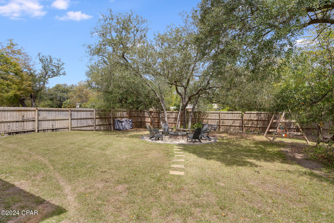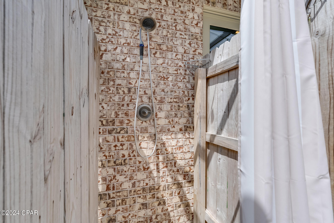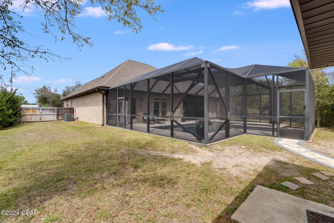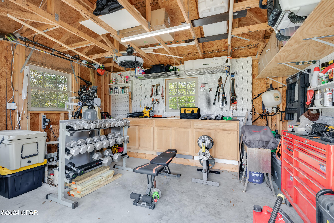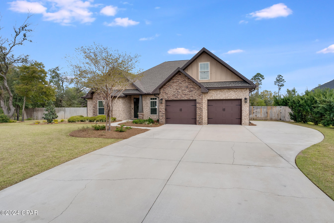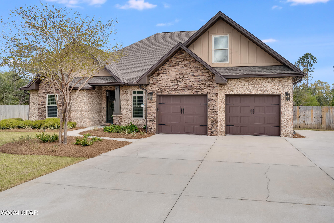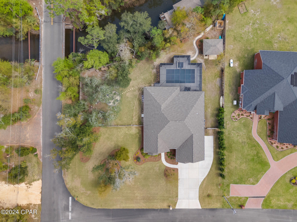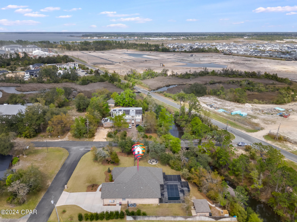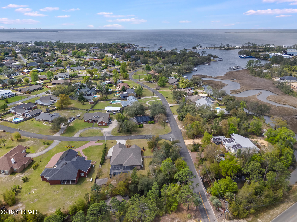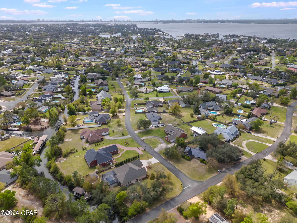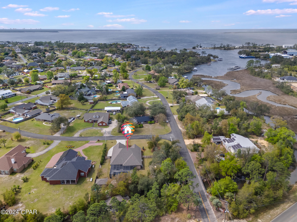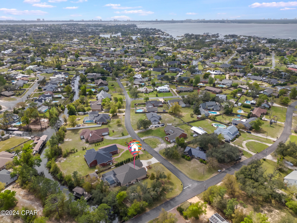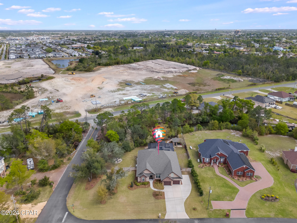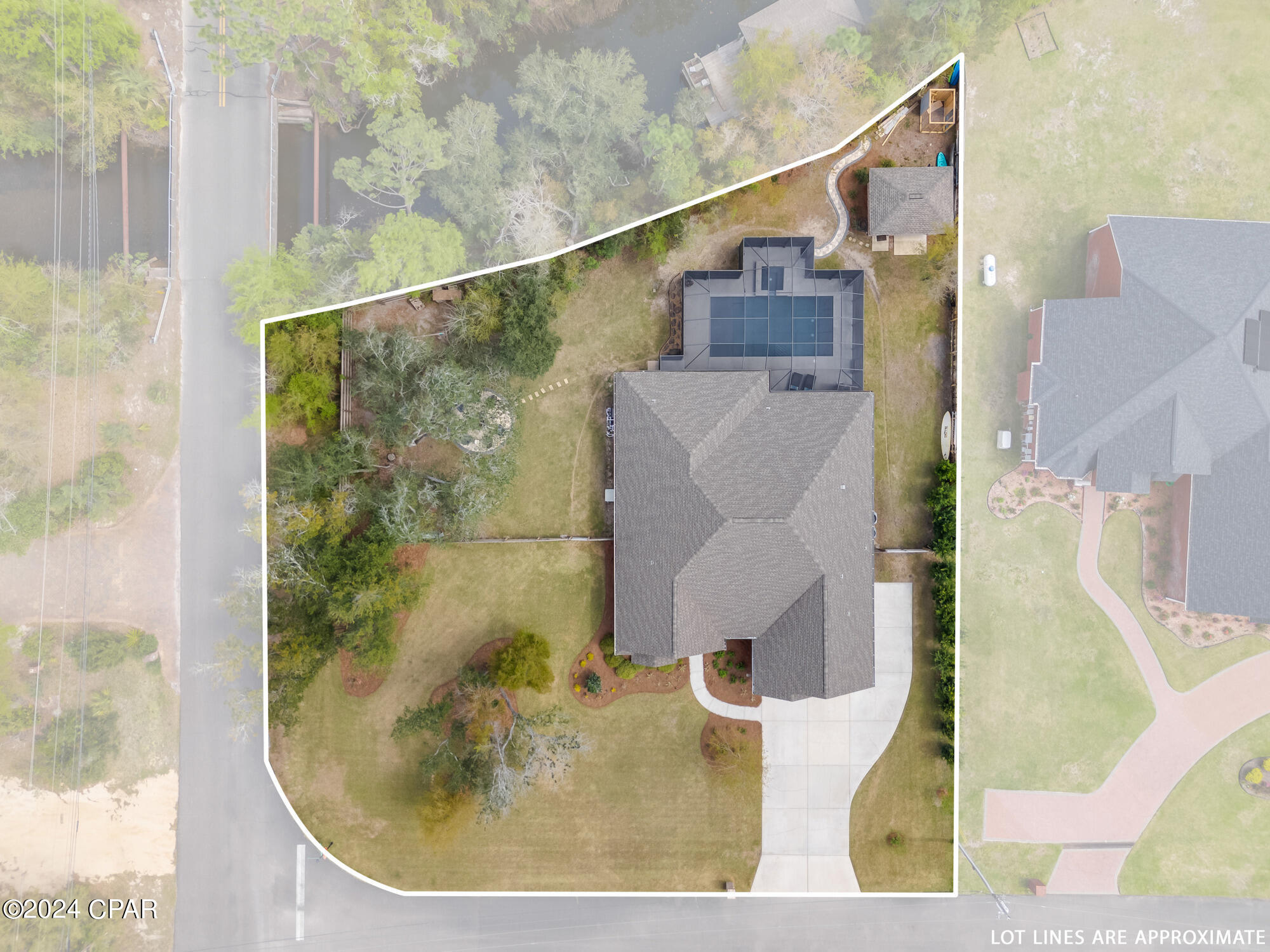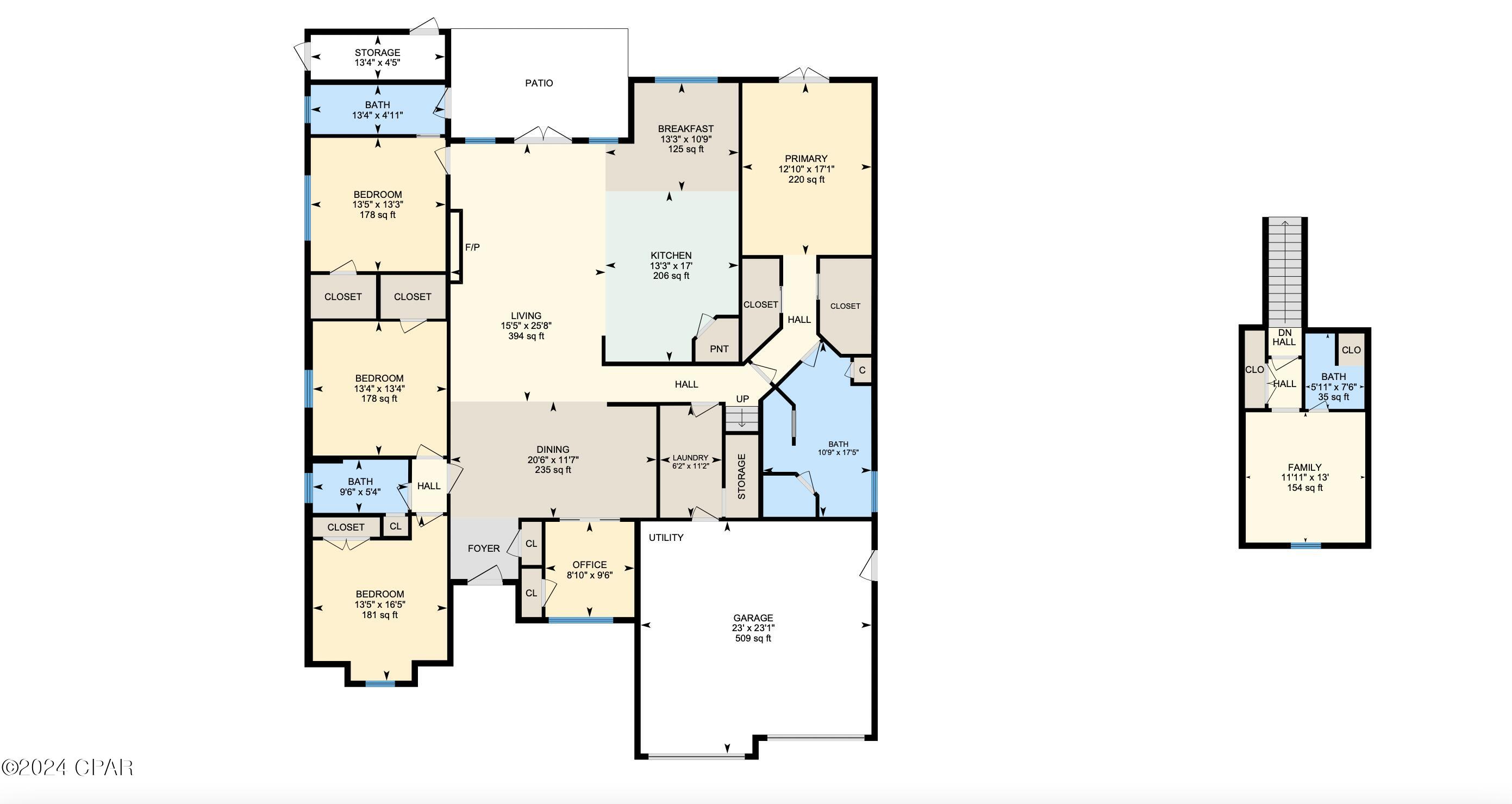2301 Foxworth Drive
Panama City, FL
$999,995
Luxury WATERFRONT living in the center of town is defined at 2301 Foxworth Drive in the exquisite community of Robinson Bayou Island. Situated in an established neighborhood with NO HOA, on a highly enviable corner homesite of .61 acres, this waterfront home features 3,345 square feet of living space, 5 bedrooms, 4 bathrooms, a private home office, 2-car garage, heated salt water pool and spa with screened-in enclosure and a dock complete with boat lift and boat house. This oversized homesite offers mature oak trees and a built-in firepit with lush landscaping, making it the most desirable tranquil retreat. This 2016-built home has a picturesque backyard with a very large, heated pool, views of the canal and the perfect place that you'll spend with the family and entertaining year-round. The canal offers easy boating access directly to the Bay and open Gulf of Mexico. Enjoy boating to Shell Island, fishing in the Bay for redfish, or tubing with the kids. Upon approach to this remarkable home, you're greeted by incredible stonework and a large driveway with plenty of parking and a 2-car garage with mature landscaping.As you step through the front door, you'll be greeted by 10-foot ceilings and a great room designed for large families. The dining room is just off the foyer area and adjacent to a private home office complete with glass French doors. This one-of-a-kind waterfront home offers consistent wood-look tile flooring flowing throughout, an amazing split floorplan with all but one guest en suite on the main level, creating an exceptional transitional design. The living room focal point is the fireplace and the views looking out to the shimmering waters of the pool. Open the full glass panel French doors and create an indoor-outdoor oasis with the oversized screened-in porch and pool/spa area. This porch is where you'll relax year-round! Imagine the cookouts, football games and late nights with s'mores. Just off the porch inside the screened enclosure is a large, deep storage room perfect for yard tools and pool items. Outside the screened enclosure, you'll find the expansive backyard that truly shows off the exceptional corner homesite. A built-in firepit sits among the oak trees and a custom-built detached 16'x12' garage has been added to use as a workshop, storage and man-cave/she-shed! Just off the detached garage, you enter the dock area which provides ample decking, beautiful peaceful views and a covered boat house with boat lift, currently holding the owners 25' pontoon boat. If you're looking for a newer built home with Bay and Gulf access, this is it!Back inside, the home is continuing the theme of being designed for entertaining in mind and you'll find the kitchen and breakfast room off the living area. This room includes large windows providing natural light and a gorgeous view of the pool and exterior. The kitchen is a culinary dream offering stainless steel appliances, a gas range, wine refrigerator, large island and a central pantry. Imagine the memories that could be made in this kitchen while you are able to engage with your friends and family at the oversized kitchen island or the charming breakfast room. Down the hall from the kitchen and dining area, you'll find the tranquil master retreat with two large walk-in closets, soaring ceilings, direct private access to the pool and an en suite bath complete with double vanities, an oversized tiled shower, slipper soaking tub and lots of natural light. Having a main level master suite is highly desirable and this floorplan is remarkable!

