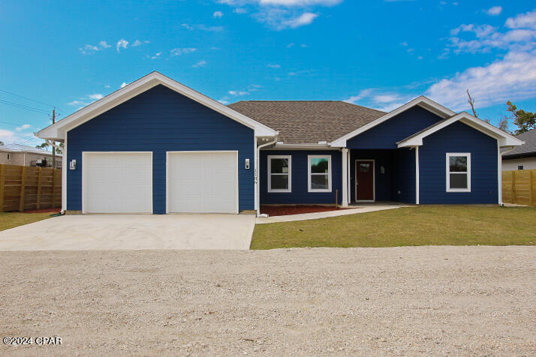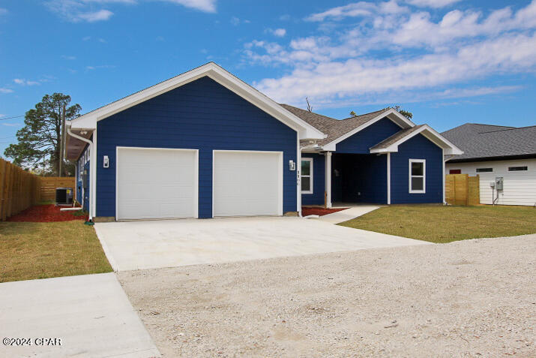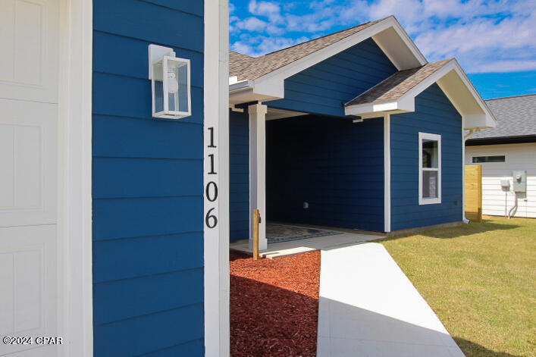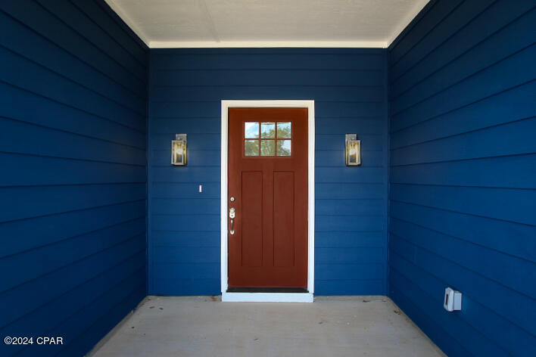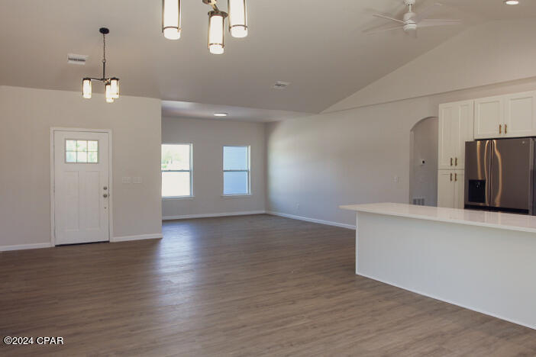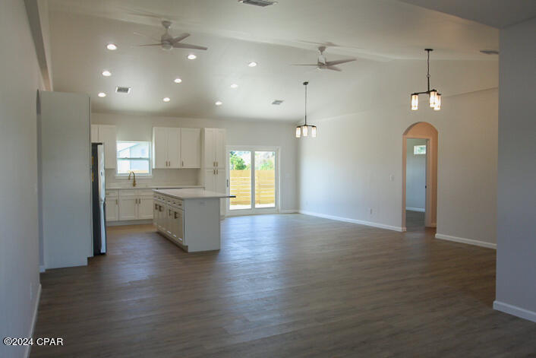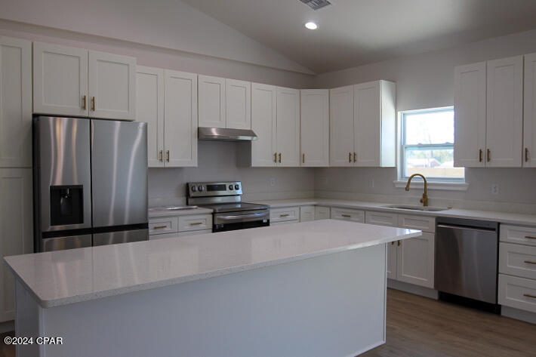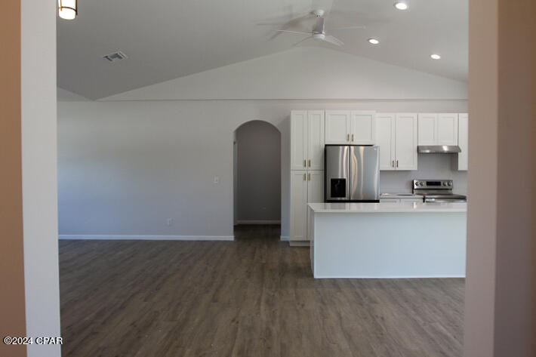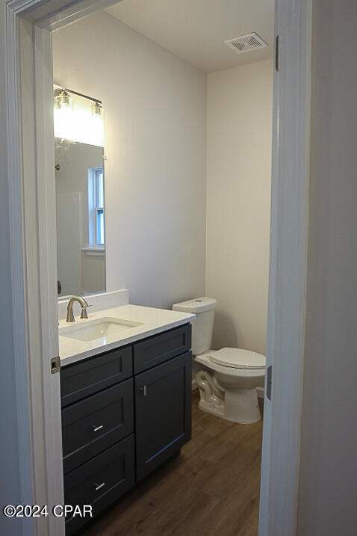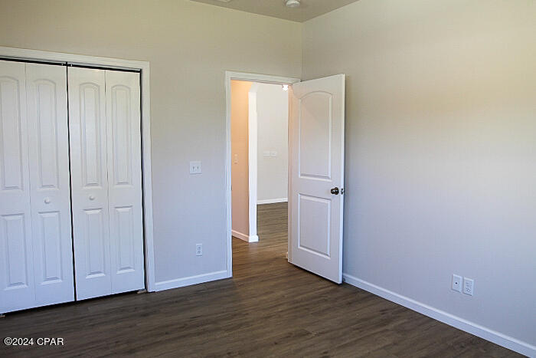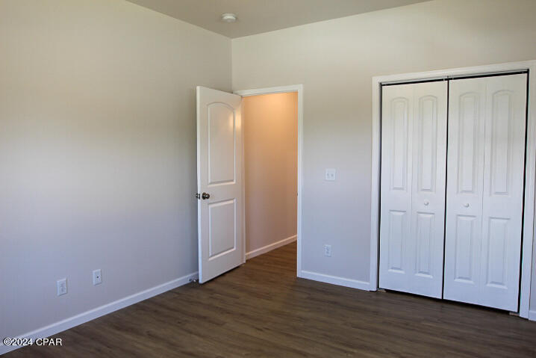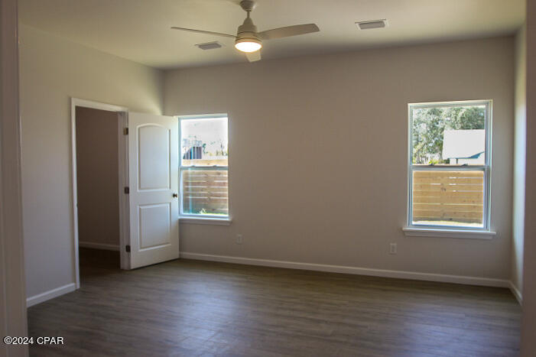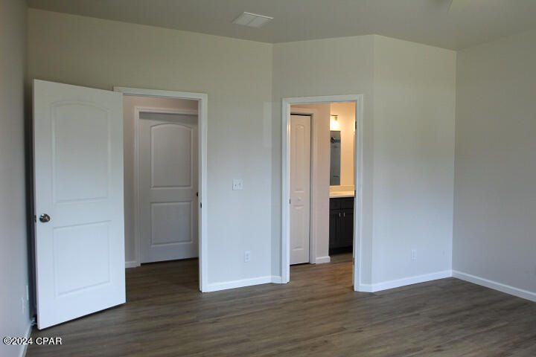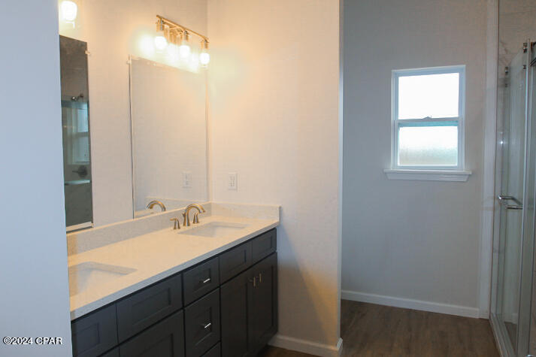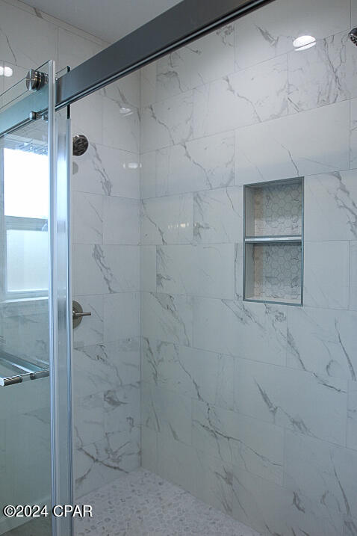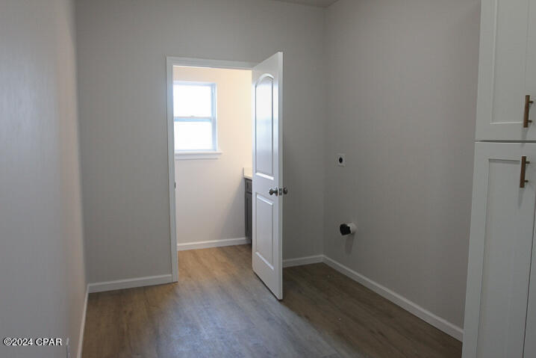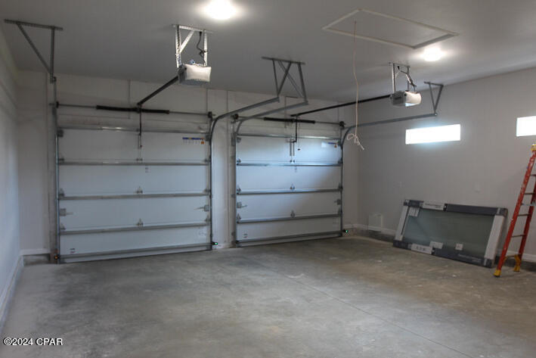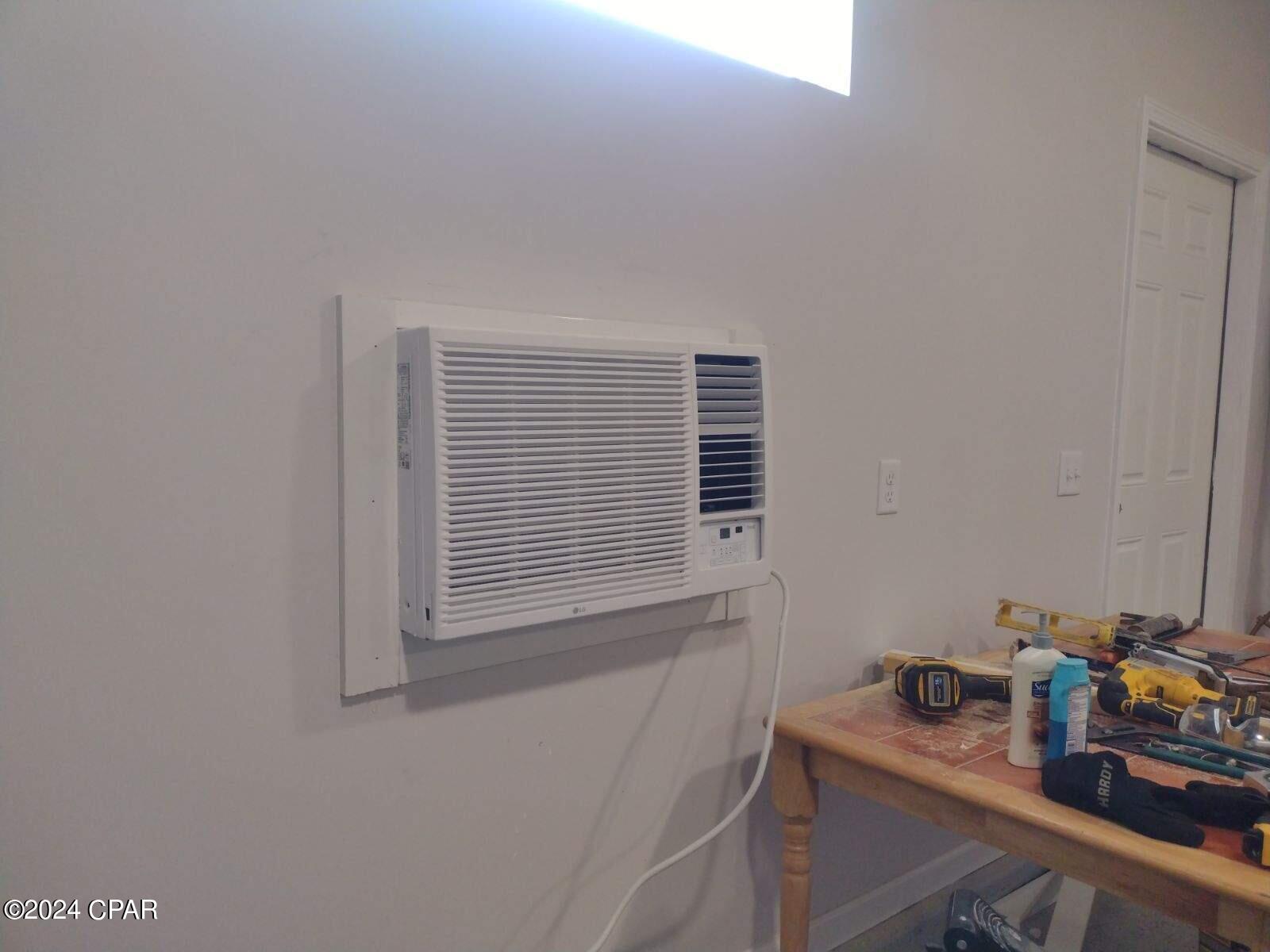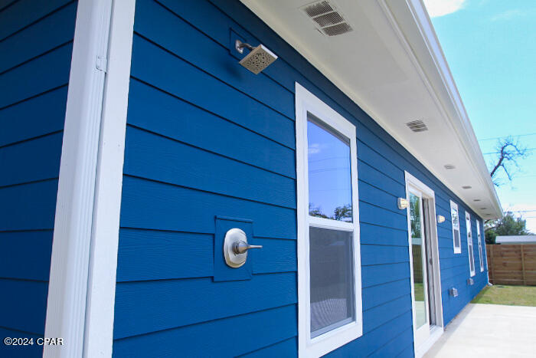1106 11th Street
Panama City, FL
$419,000
Welcome to a meticulously crafted new construction home, strategically situated near the vibrant and desirable St. Andrews area! This elegant property encapsulates the essence of modern living, offering 3 well-appointed bedrooms and 2.5 baths, including a serene master suite with a private bathroom. Designed with attention to detail, the home features a cohesive open floor plan that seamlessly integrates the kitchen, dining, and living areas, fostering an inviting atmosphere for both entertaining and everyday life. The kitchen, a focal point of the home, is equipped with modern appliances and ample counter space, catering to both the casual cook and the culinary enthusiast. Another standout feature of this home is its thoughtfully designed mudroom, accessed directly through the garage. This space combines a convenient powder room with a laundry area, serving as a perfect transitional area to keep your home clean and organized. Beyond the interior, the property extends its living space outdoors with a fenced yard and patio area, creating a private retreat for relaxation or social gatherings. The inclusion of a two-car garage addresses practical needs, offering substantial space for vehicles and storage.Located just moments from the heart of St. Andrews, residents can indulge in the local lifestyle, from casual waterfront dining and drinks to leisurely marina outings. The proximity to major hospitals underscores the convenience of this location, placing essential services within easy reach. Nestled in a rapidly growing community, this home not only promises a lifestyle of convenience and leisure but also represents a wise investment in a flourishing area. It stands as an invitation to experience the perfect blend of comfort, style, and practicality, making it an irresistible choice for those seeking to make a smart, heartfelt investment in their future!

